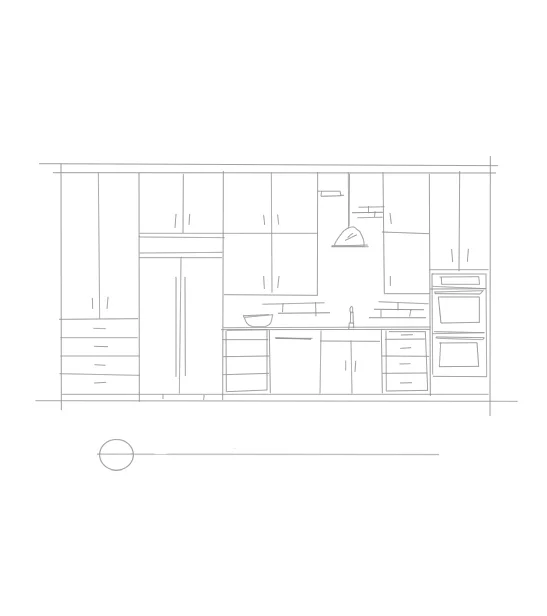
Our Process

1. Consultation
We schedule an in person consultation and create a detailed list with an in-depth review of your specific design needs. We use this to better understand how your family lives or how your company works. After, we will send you a design fee proposal. Once accepted, you send us any inspiration photos.

2. Concept Design
This is where the fun begins! We will present to you concept board options and evaluate the budget. Then our team begins to develop the details including color schemes, design styles, finishes, furniture and materials. From there, we begin spaceplaning and laying out the furniture. We select flooring, wall coverings, window coverings, lighting, furniture and fabrics and present that to you. After the presentation we make any tweaks based on your feedback and then get the sign off.

3. Design Development
This is the part where we manage the nitty-gritty details, so you don’t have to! We coordinate with architect, engineers and contractor while creating drawings for construction including floorplans, detailed millwork drawings, finish plans, lighting and ceiling plans. We can even help during the bidding process with re-design if construction goes over budget.

4. Purchasing + Project Management
Next, we’ll place orders and manage the furniture for you. At our receiving warehouse, each item will be properly inspected and stored until install. On various commercial projects, in lieu of purchasing, we will work with a commercial furniture dealership and coordinate with them on your behalf. During this phase we schedule periodic site visits to check the progress of construction, attend any construction meetings and handle all of the paperwork to ensure all of the finishes and millwork are installed correctly.

5. Install
After months of waiting patiently to see everything come together, we near our final phase. We will coordinate the movers and finalize the last details. Then we will prep everything for the grand reveal! We will do a walkthrough with you and you will recieve a project binder with all of the information about your space.





