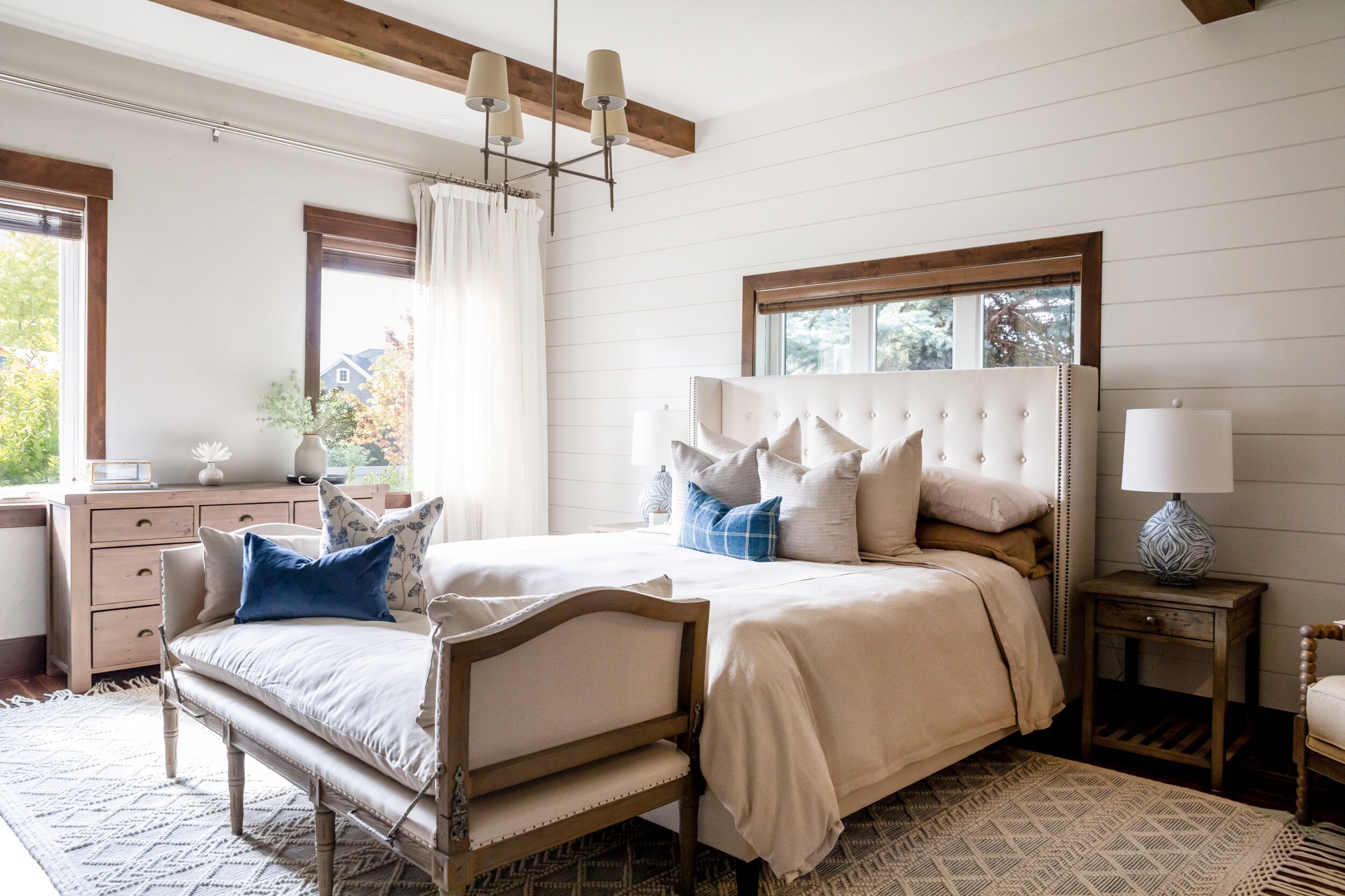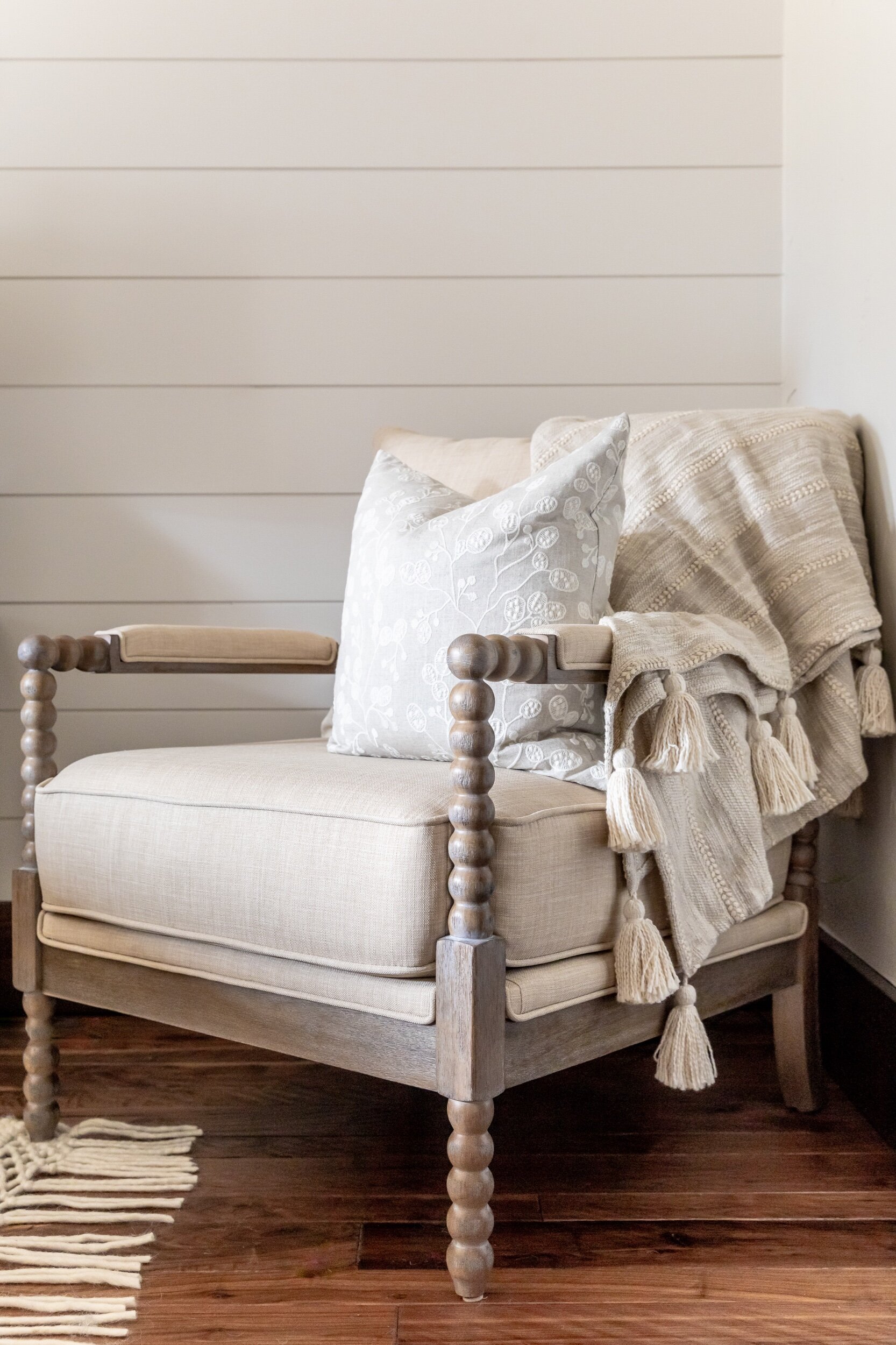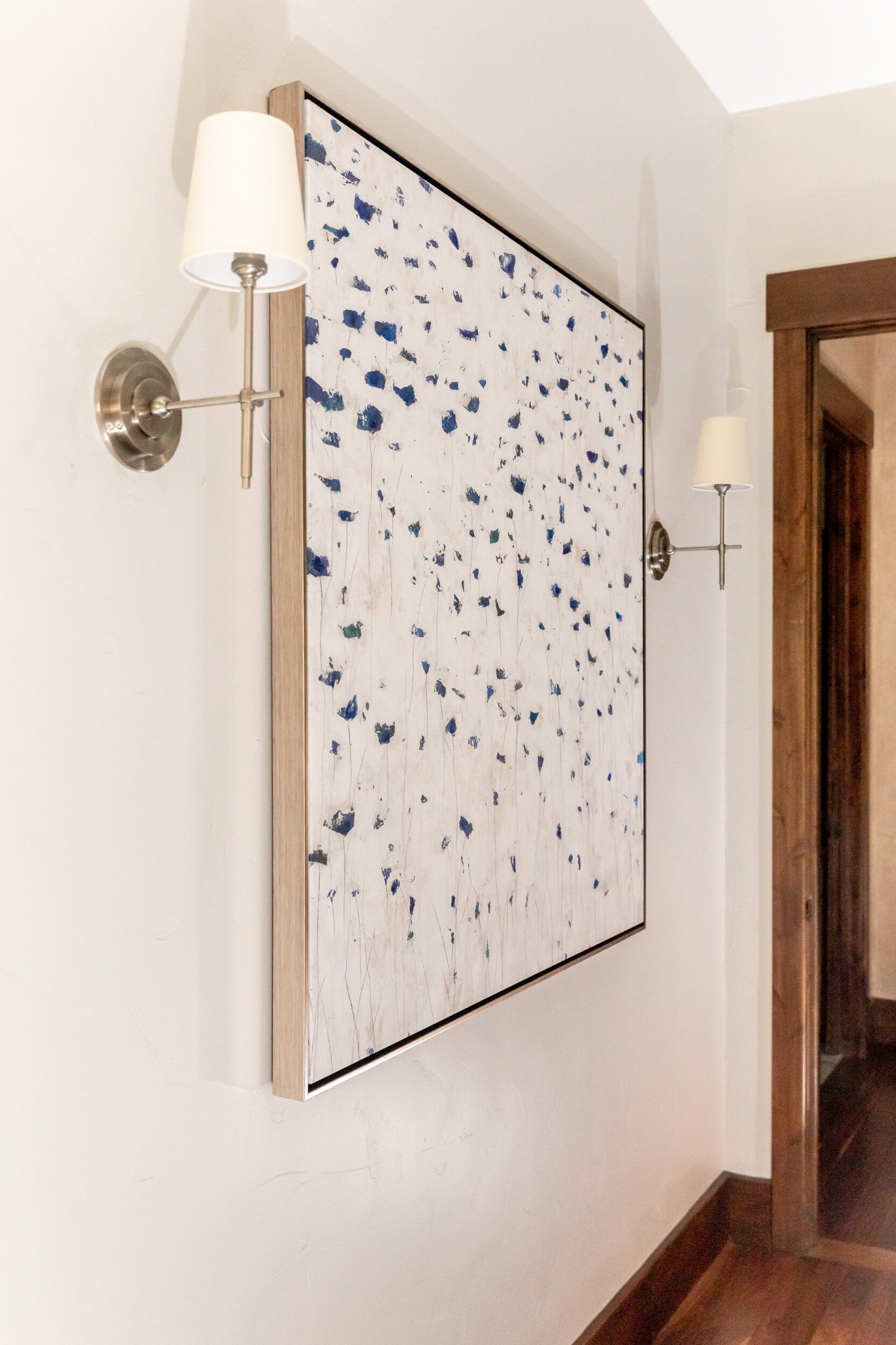Riverbottoms Remodel: Master Suite Photo Tour
Located in Springville, this lovely home is a mix of modern farmhouse meets traditional. With most of their kids grown and starting families of their own, it was important to have a home suitable for family reunions and grandchildren. Keeping in character with the original home, we were able to bring in custom elements while balancing some of the original features.
We started with reviewing the elements we needed to keep such as the window trim and the wall color. We added shiplap walls, wood ceiling beams and a new light fixture which added architectural interest. The window coverings added a natural backdrop and visual interest.
Before Bedroom Remodel
Next, we delved into the furniture. When designing an existing space, it’s important you look at every detail as a collective whole. The goal of the master suite was to create a relaxing oasis. To make this vision a reality, we incorporated subtle colors and patterns with a neutral color palette which aided to the relaxing and calm environment. One of our favorite furniture pieces is the bench, is incredibly cozy and the details of the laches are gorgeous.
We love the unique pattern on these lamps, they tie in perfectly with the rest of the room!
The entry of the room is a narrow hallway. To make the space feel larger and to make it feel inviting, we created a small art gallery wall and wall sconces.
We loved working with the owners because they embraced with our ideas! While some clients may shy away from the word wallpaper- they loved it- the wallpaper was a fabulous addition. This unique wallcovering not only looks beautiful, but it is rated for bathrooms and commercial spaces so the water near the tub is not an issue.
Before Photo of Bathtub
“It is perfect and feels like we are on vacation each night. The colors, layout, shiplap and hardwood are amazing!” -Brad and Kristina Morgan
All photos are by Lindsay Salazar










